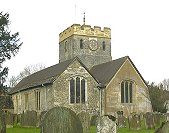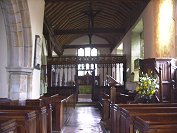|
The Village of Charlwood
Charlwood had a modest
prosperity from open cast iron mining which existed from Saxon times until
the beginning of the 18th century when the deep mining of iron and
coal in the Midlands put an end to the Wealden iron industry.
The Church

Around 1080 the building of Charlwood church was started. The
original church was a simple three-cell structure consisting of an aisless
nave, a squat tower without a crossing and a rounded apse beyond. The nave and tower base still survive on
the north side of the church.
Around 1280 the church was enlarged by adding a new structure
on the south side of the nave. This
stopped at the western edge of the tower and was used as a side chapel as
beyond the present pulpit is a well-preserved piscine. The two-light window by the pulpit is a
pretty and rare example of plate tracery.
The new chapel not only gave more space but also allowed the main
entrance to be through a door in the south wall. The wooden door is contemporary, as is the top hinge –
undoubtedly made from local charcoal-forged iron.
Around 1310 a window was let into the Norman north wall by
the tower. Some twenty years later
the Norman apse beyond the tower was replaced by a larger chancel.
In 1480 the church gained its final shape when a chantry
chapel was built to the east of the 13th century aisle and
arches were cut into the intervening wall to open up the building. The Norman west door and window above
(which contains fragments of mediaeval glass) were rebuilt and a porch
added to the south door, which still has the remains of a holy water stoup.
The only post-reformation
building was in the heightening of the tower – which contains six bells,
three of which date back to the 1660s.
The pulpit dates from around that time and is a mixture of Tudor and
Jacobean woodwork. In 1716 a
gallery was erected for musicians.
Around 1858 an organ was installed, necessitating a
reorganisation of the internal layout.
The music gallery was removed; the nave and the chancel were
relocated from the north side to the south and the old chancel was made
into the vestry. As the pulpit was
in the only position to command a view of the whole congregation, the pews
to the front and east were set to face each other.
Charlwood church contains
two features of national importance – its group of wall paintings, dating
from the 13th century and its mediaeval screen.

Top
|

